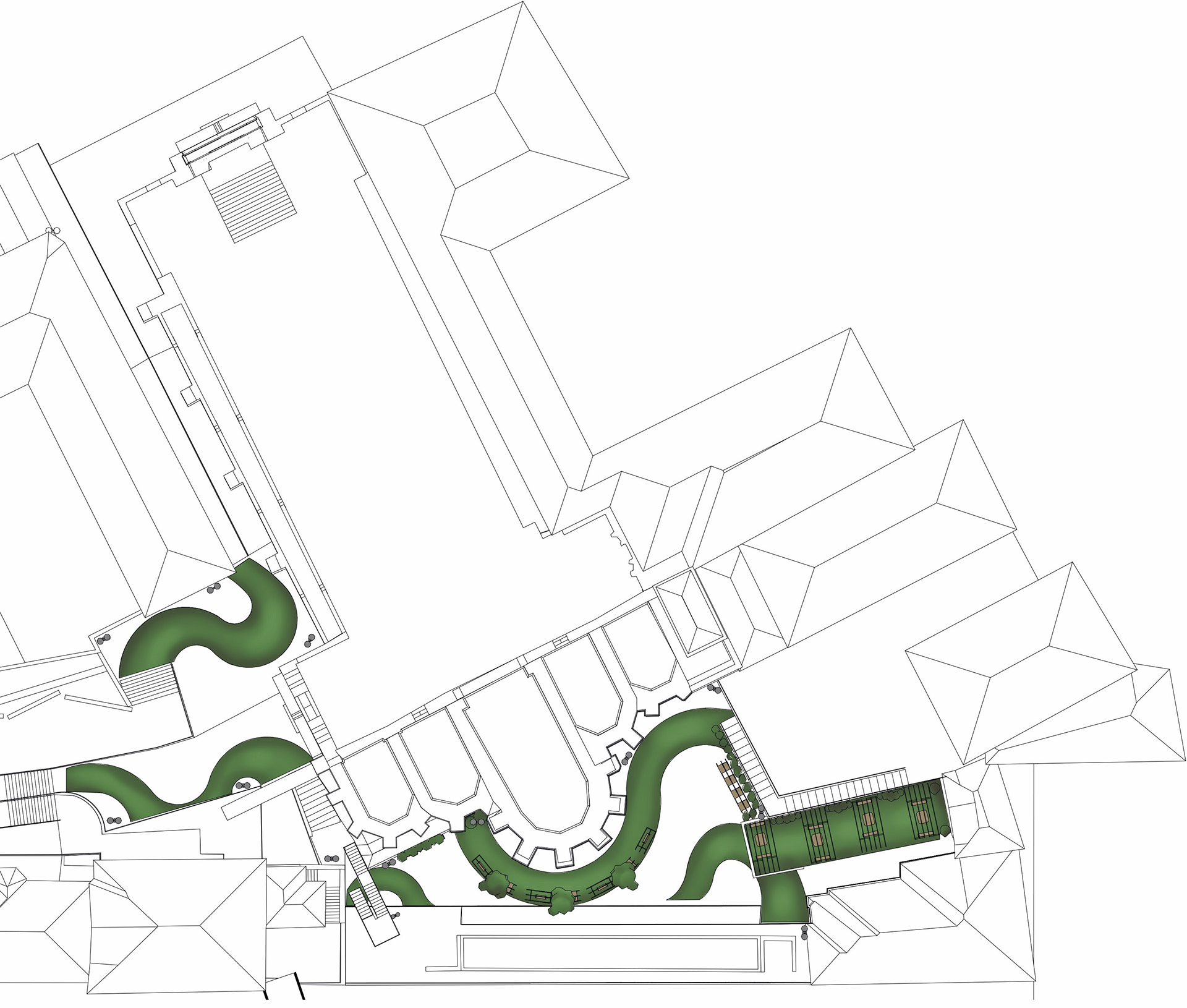Overall designed public space
central swings
social area during day
Social area during night
Edge swing
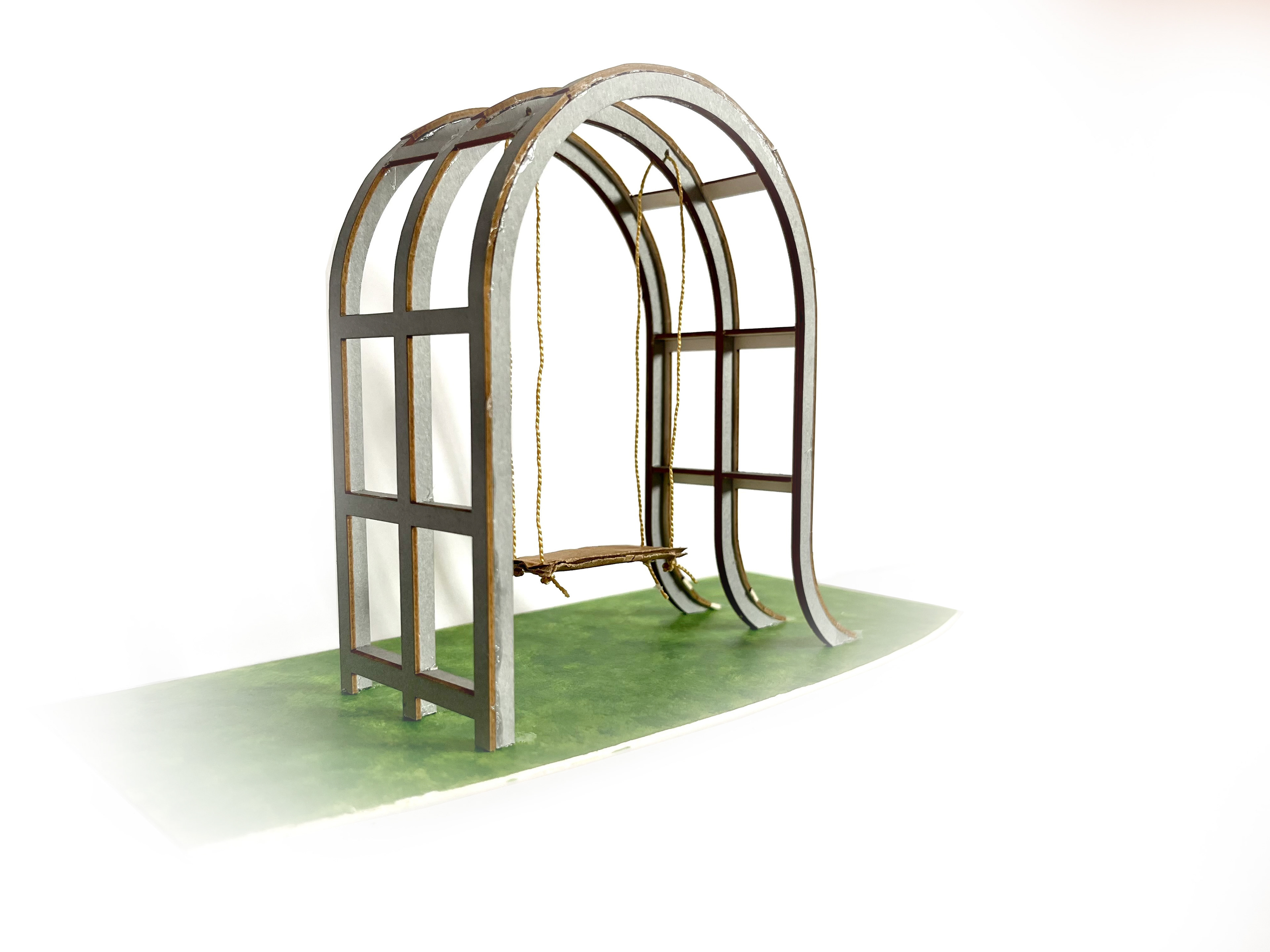
1:20 model
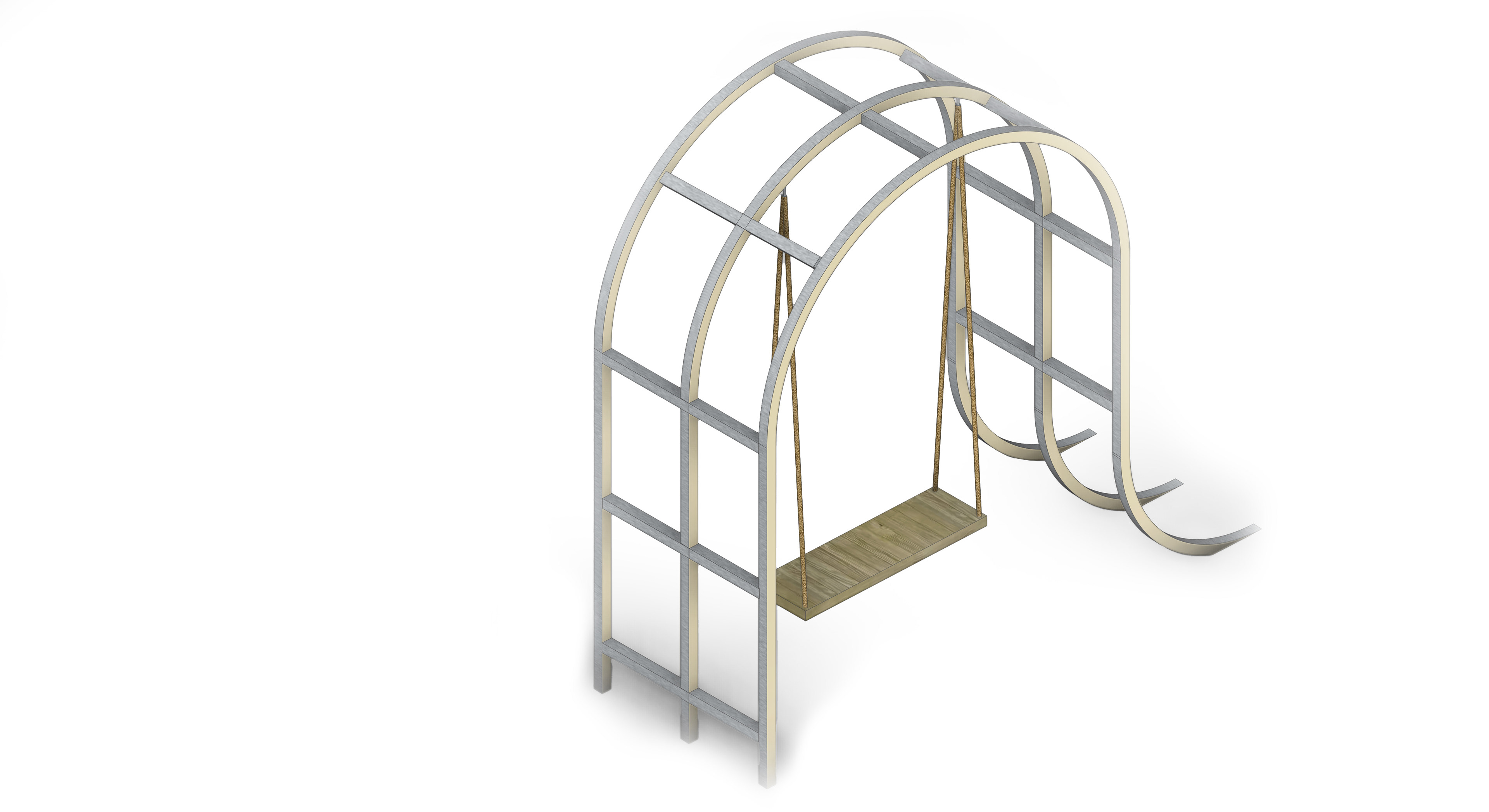
isometric view
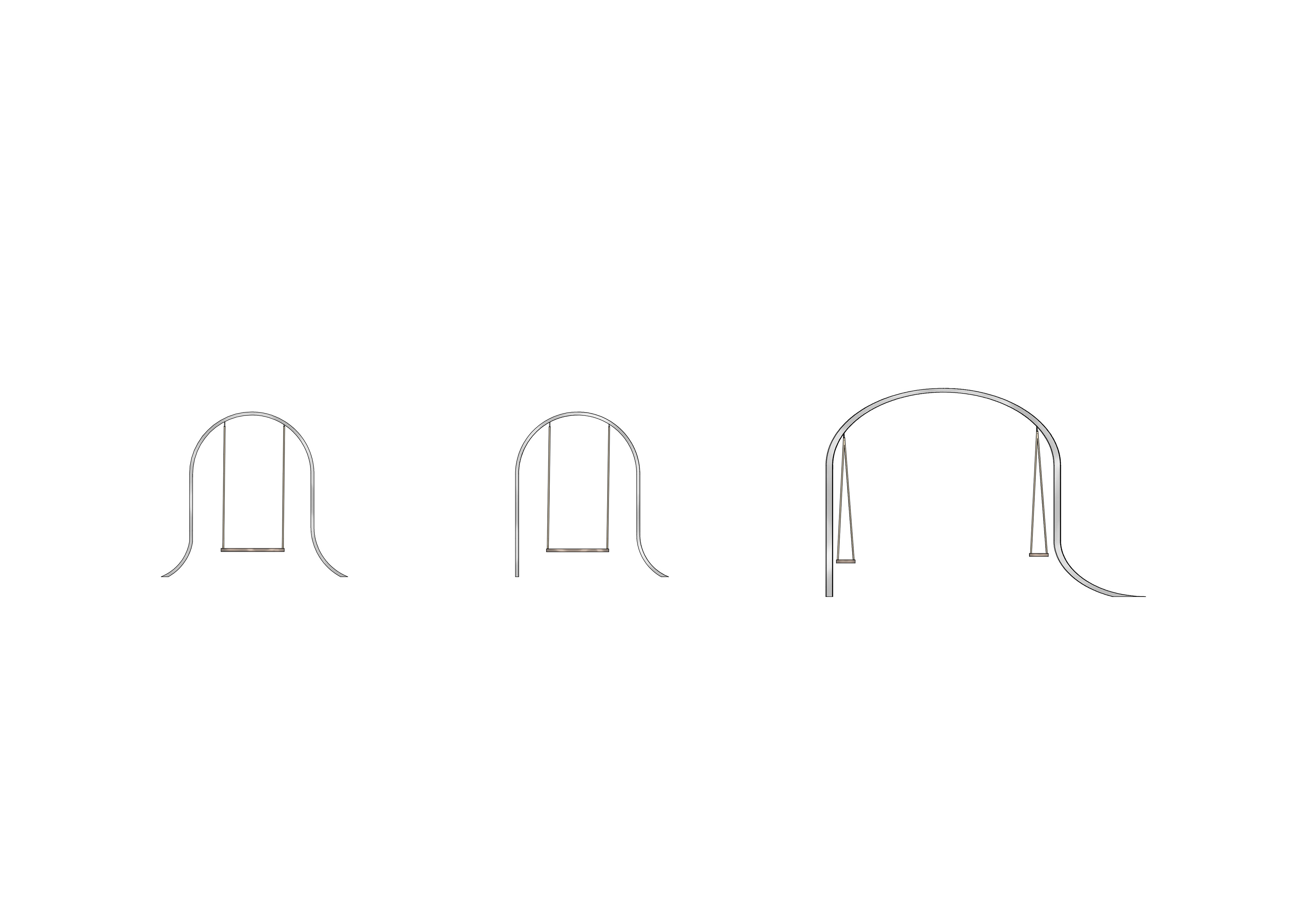
elevation of all swing types
Side elevation and section
elevation
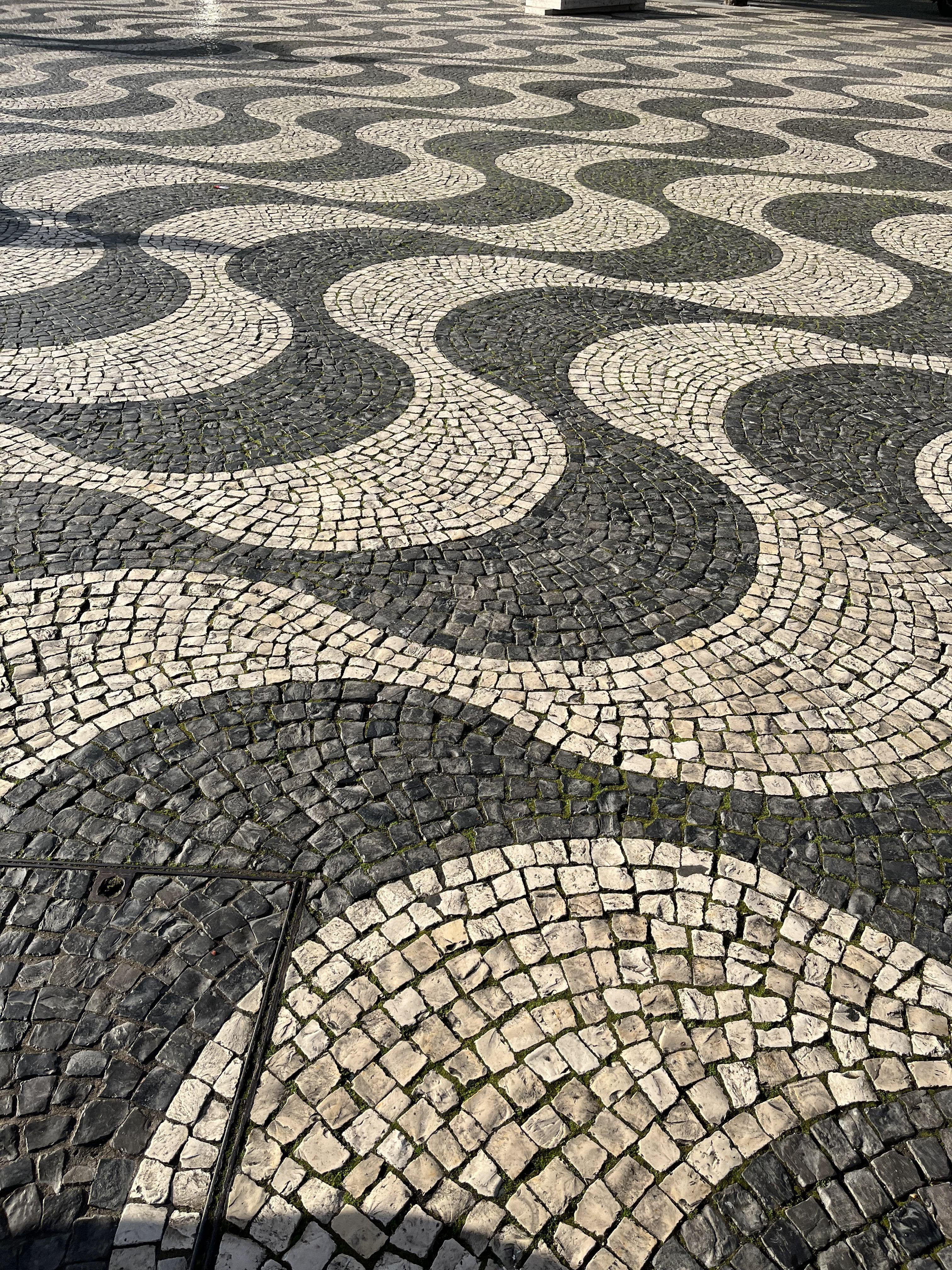
cobblestone pavement

concept sketch
