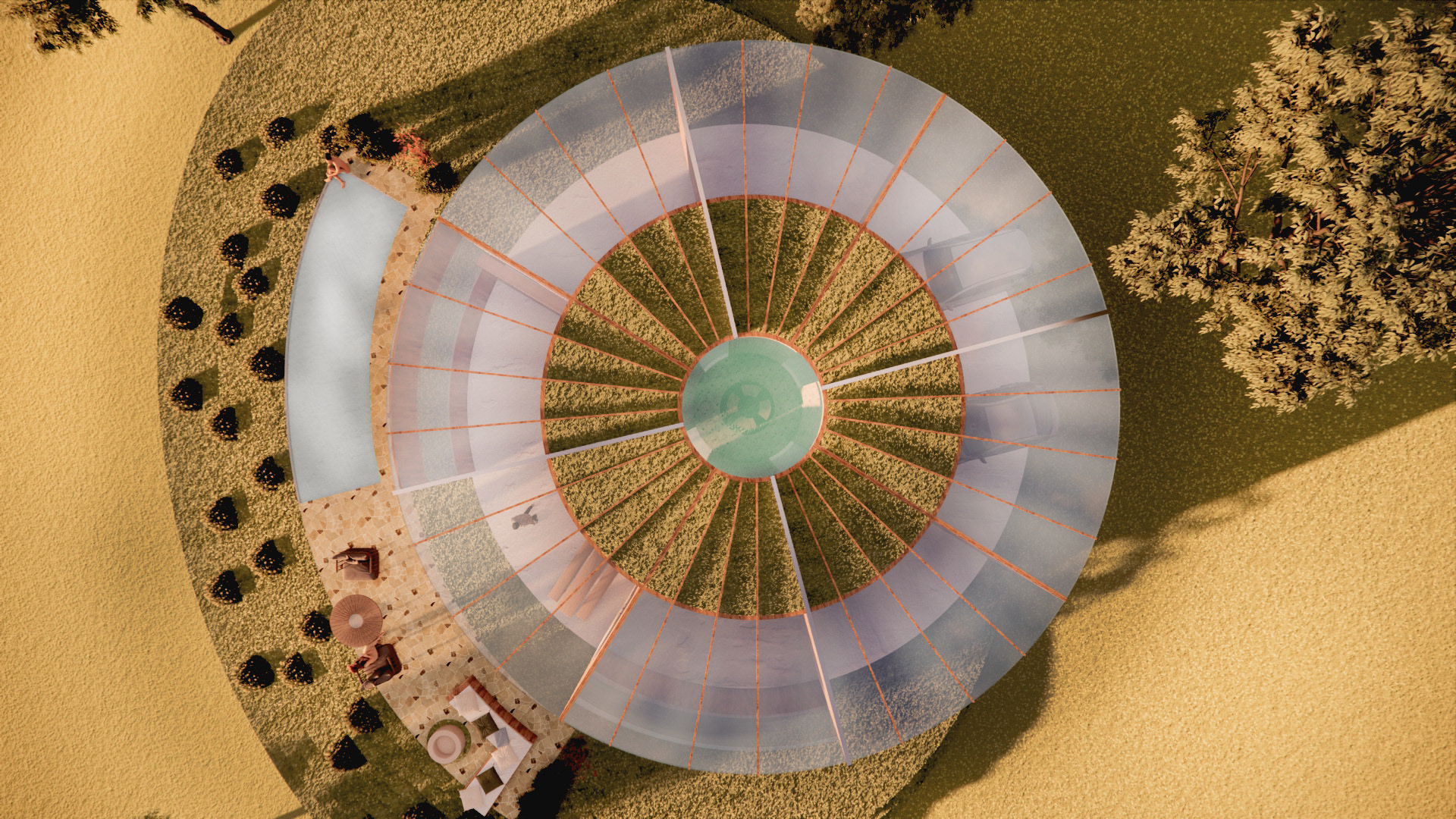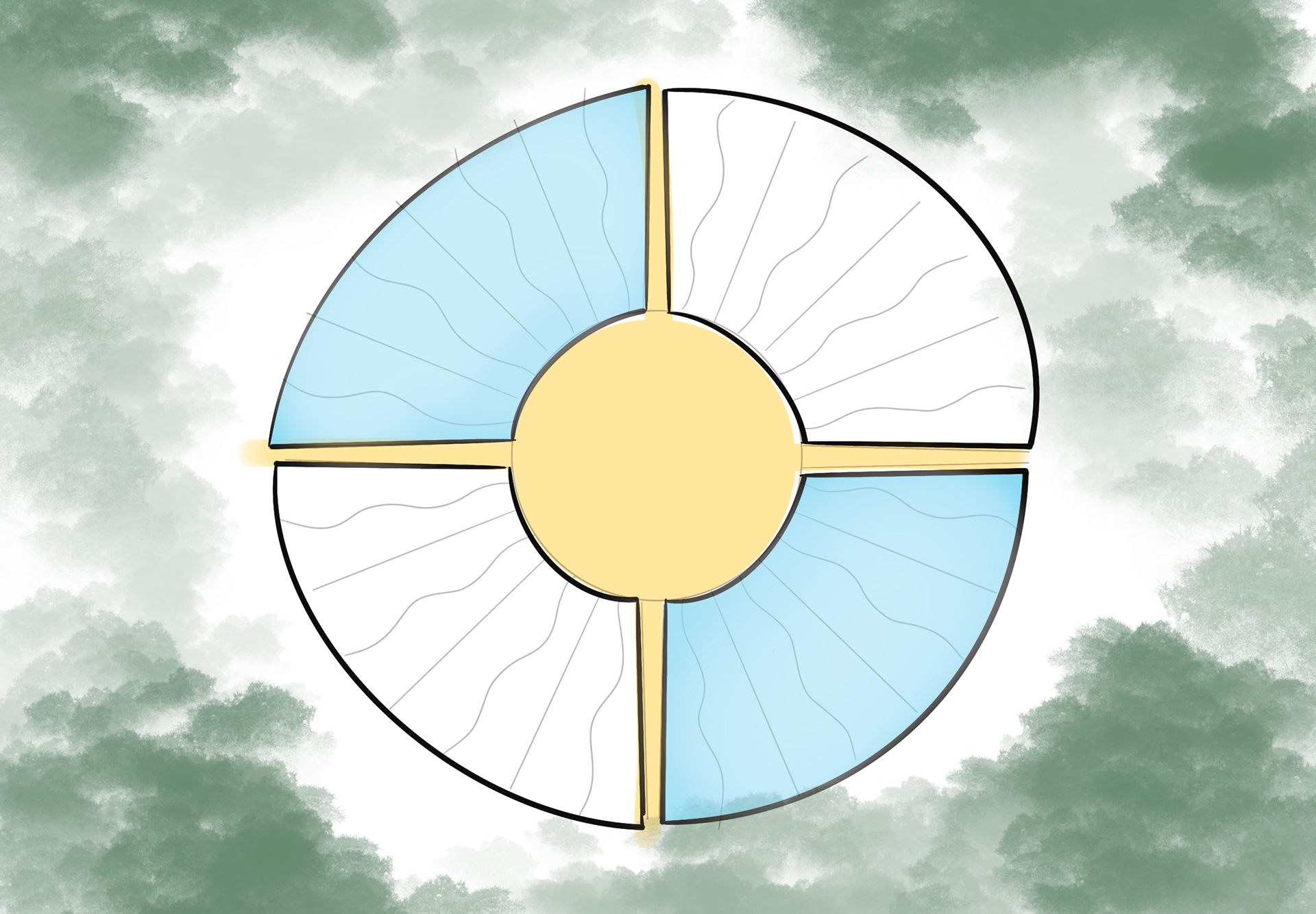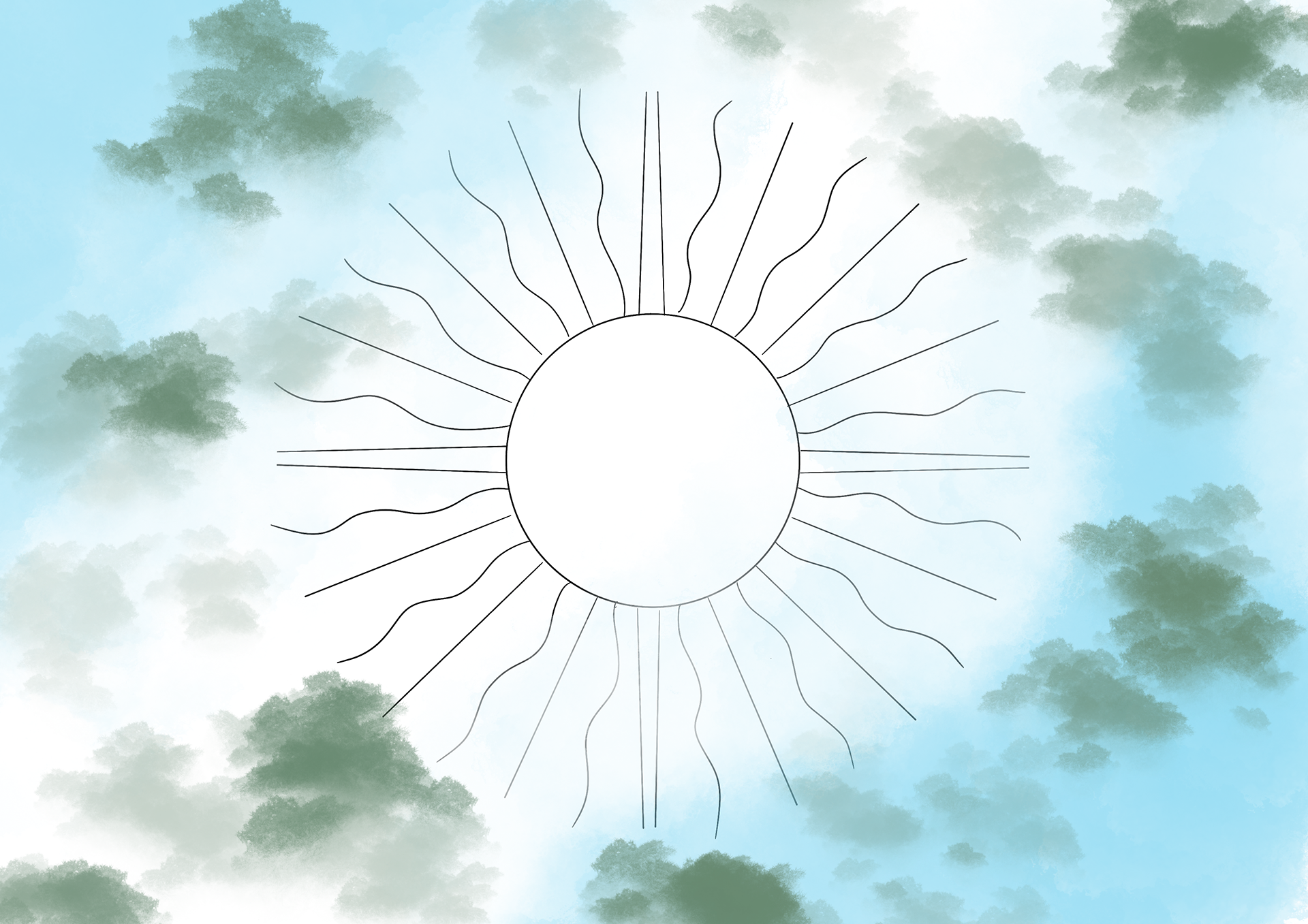Due to the topography of this site, a ‘layer’ steps structure was designed so to the house is on straight ground. The structures created a nice blend and transition to the natural surroundings where different types of native plants would be placed. The height of this structure is purposely designed at an average step height so to the users can interact with the space more. The bottom layer is used as a guest-house. The infinity type pool is situated on the edge of the top layer aiming to enable a clearer view of the river, which creates a connection between them.



